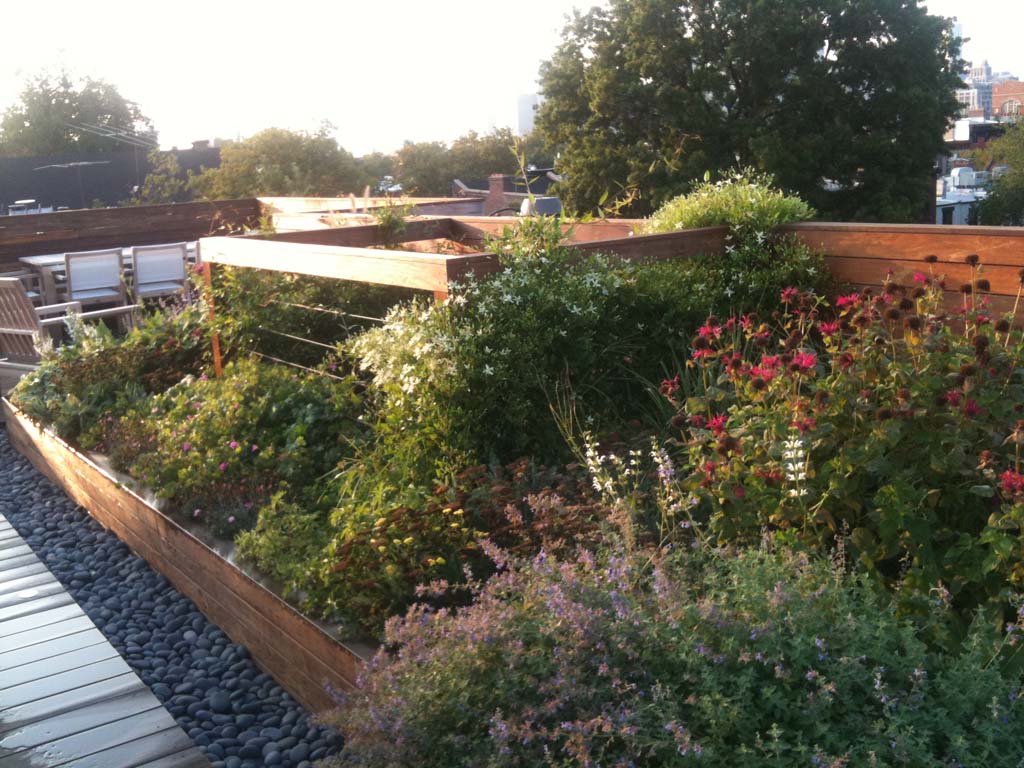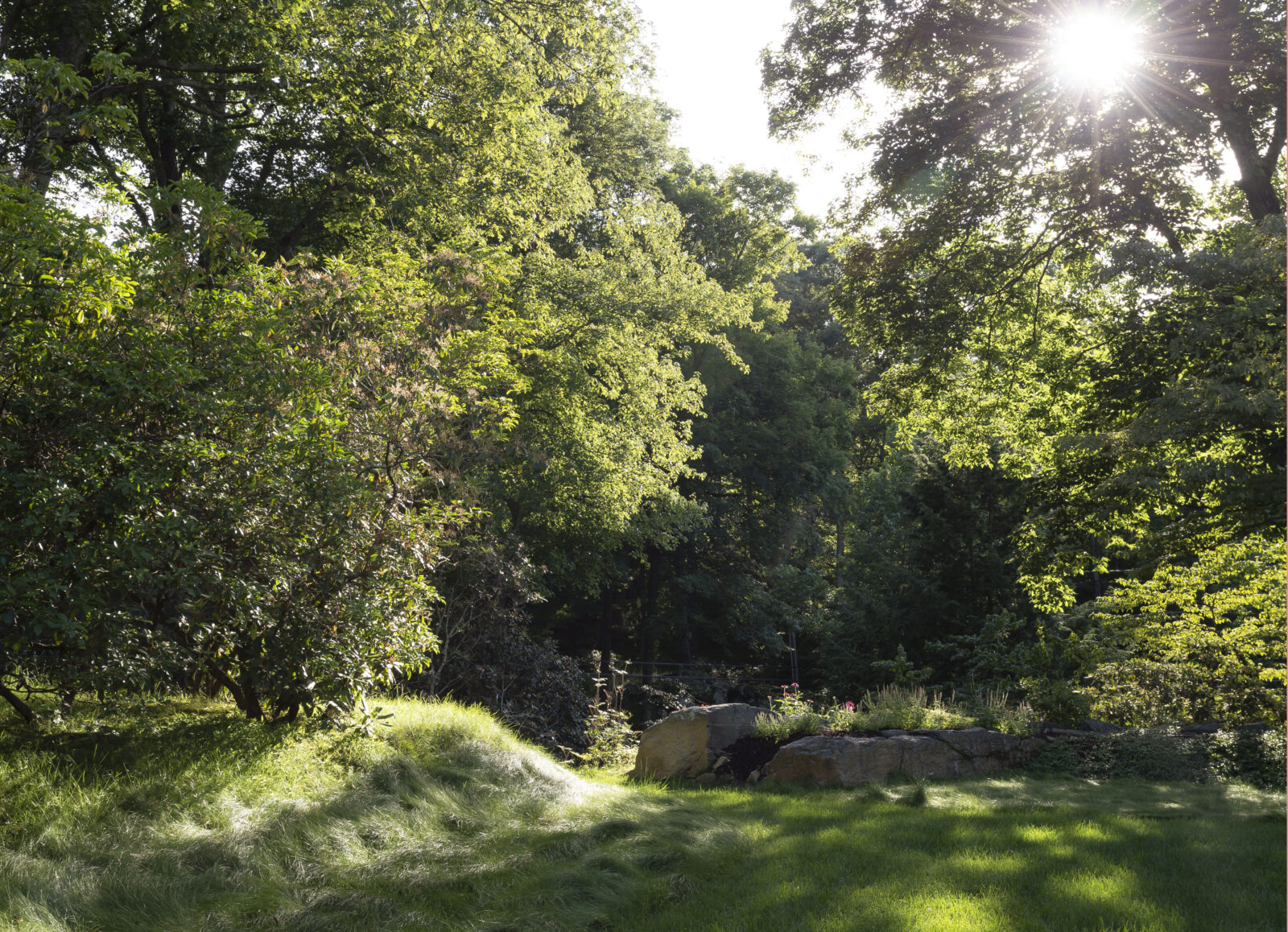







Community Hospital in Nepal
Architect
Sharon Davis Design
Client
Possible Health
Renderings
Sharon Davis Design
run-down medical facility into a prototype for modern, rural healthcare. The master plan encompasses 14 single-family houses for staff, an 8-unit dorm, as well as new outpatient, emergency, lab, pharmacy, administration, and inpatient buildings. The architecture respects Nepalese construction traditions in terms of materiality, scale, and form. Strategies for sustainable and earthquake- resistant construction are implemented, using methods such as rammed earth, passive heating and cooling, natural ventilation for energy independence, and photovoltaics on south-facing roofs. Incorporation of water storage and wastewater treatment is a critical part of the project, with a network of graywater-irrigated terraces and bioswales, designed to manage erosion and channel runoff from monsoon storms. A landscape design strategy that integrates seating, paths, and planting has been designed by XS Space to offer sustenance to the community, comfort to the patient, and an highly improved visceral quality to the experience of this remote location.
Architect
Sharon Davis Design
Client
Possible Health
Renderings
Sharon Davis Design

